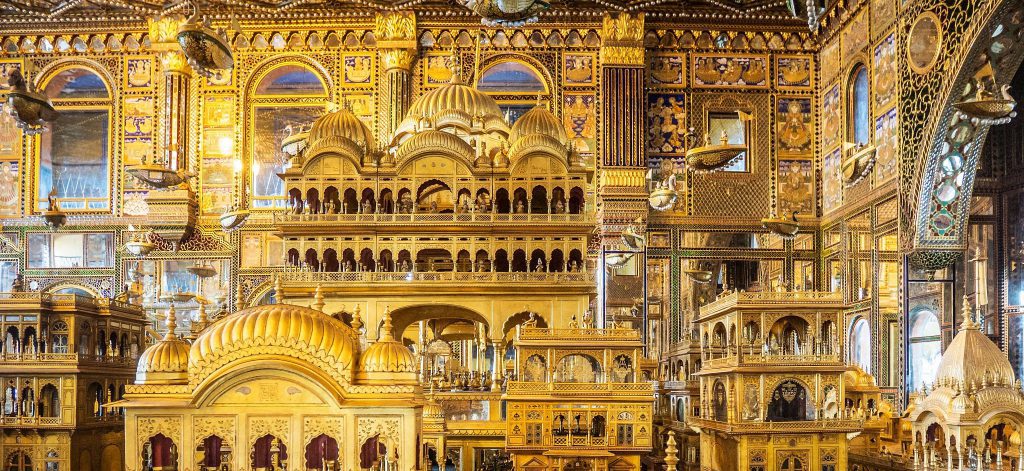
Nasiyan Jain Temple
The renowned Nasiyan Jain Temple is to be found at Prithviraj Marg in Ajmer, Rajasthan. After the temples of Ranakpur and Mount Abu, Nasiyan temple is regarded as one of the best Jain temples in Rajasthan. Built in 1865, Nasiyan Temple is also known as Lal Mandir (Red Temple). Centrally located in Ajmer, the temple can be reached easily from anywhere in Rajasthan. Nasiyan Digambar Jain Temple is dedicated to Lord Adinath, the first Jain ‘tirthankara’.
The two-storied structure of Nasiyan Temple is divided into two parts, where one is the worship area comprising the idol of Lord Adinath and the second is the museum including a hall. The museum hall gets the major attention due to its mind blowing interiors made up in gold. This exquisite museum depicts the five stages (Panch Kalyanak) in the life of Lord Adinath, in the stature of statues. With the dimensions of 40 x 80 feet, the hall is adorned with Belgium stain glass, mineral color paintings and stain glasswork.
The astonishing and inimitable display of the shrine, made it to be recognized, as the Golden Temple (Swarna Mandir). The focal hall is made surprisingly beautiful with gold and silver decorations. Digambar Jain Temple displays marvelous wooden gild representations, glass engravings and paintings, recounting the conviction of the Jainism with reference to the making of the world. Festooned by precious stones, gold and silver work, the place is also termed as Soni Ji Ki Nasiyan.
History of Nasiyan Jain Temple
The construction of the temple was an endeavor of wealthy Jain merchants who wanted to build an architectural marvel in Jain temples. Starting in the year 1864, the construction took 31 years to get completed. In 1895, Jain temple was opened for general public.
Nasiyan Temple is dedicated to Lord Rishabhdev, the first Jain Tirthankara. Built by Seth Moolchand Soni in 1865 CE, the temple belongs to the Digamber sect of Jainism. The name of the temple is Siddhkoot Chaityalaya and is also known as ‘Red Temple’ as it is built of red sand stone. After the Swarna Nagari was added to the temple in 1895 CE, it popularly began to be called as Sone ka Mandir emphasizing the golden structure.
The temple has been constructed in red stone brought from Karauli, following the typical South Indian style of temple architecture. The gigantic gateway, also termed as Gopuram, is a fine example of its rich architectural technique. The temple is a two-storied structure and is divided into two parts. One part of the temple is the worship area comprising the idol of Lord Adinath or Rishabhdev, while the other forms a museum and includes a hall. The interior of the museum depicts the five stages (Panch Kalyanak) in the life of Lord Adinath.
The first floor of the temple popularly called as Swarna Nagari hall houses one of the most astonishing architectural creations of the Universe in the version of Jainism which also constitutes of gold plate replicas of every Jain temples of the country. An estimated 1000 kilograms of gold has been used in the construction of the marvel depicting panorama from Jain mythology, and of the ancient towns of Ayodhya and Prayag. The temple also showcases wooden gild representations, glass engravings and paintings that display scenes from Jain scriptures. Festooned by precious stones, gold and silver work, the place is also termed as Soni Ji Ki Nasiyan.
